 ideo mobi asoke,คอนโด mrt เพชรบุรี,คอนโดติดรถไฟฟ้า,คอนโดใหม่,ไอดีโอ โมบิ อโศก,คอนโดถนนเพชรบุรี_1
ideo mobi asoke,คอนโด mrt เพชรบุรี,คอนโดติดรถไฟฟ้า,คอนโดใหม่,ไอดีโอ โมบิ อโศก,คอนโดถนนเพชรบุรี_1แปลนโครงการ Ideo Mobi Asoke ( ไอดีโอ โมบิ อโศก )
Ground Floor
 ideo mobi asoke,คอนโด mrt เพชรบุรี,คอนโดติดรถไฟฟ้า,คอนโดใหม่,ไอดีโอ โมบิ อโศก,คอนโดถนนเพชรบุรี_4
ideo mobi asoke,คอนโด mrt เพชรบุรี,คอนโดติดรถไฟฟ้า,คอนโดใหม่,ไอดีโอ โมบิ อโศก,คอนโดถนนเพชรบุรี_4
2nd Floor
 ideo mobi asoke,คอนโด mrt เพชรบุรี,คอนโดติดรถไฟฟ้า,คอนโดใหม่,คอนโดถนนเพชรบุรี_5
ideo mobi asoke,คอนโด mrt เพชรบุรี,คอนโดติดรถไฟฟ้า,คอนโดใหม่,คอนโดถนนเพชรบุรี_5
3rd Floor
 ideo mobi asoke,คอนโด mrt เพชรบุรี,คอนโดติดรถไฟฟ้า,คอนโดใหม่,คอนโดถนนเพชรบุรี_6
ideo mobi asoke,คอนโด mrt เพชรบุรี,คอนโดติดรถไฟฟ้า,คอนโดใหม่,คอนโดถนนเพชรบุรี_6
4th Floor
 ideo mobi asoke,คอนโด mrt เพชรบุรี,คอนโดติดรถไฟฟ้า,คอนโดใหม่,คอนโดถนนเพชรบุรี_7
ideo mobi asoke,คอนโด mrt เพชรบุรี,คอนโดติดรถไฟฟ้า,คอนโดใหม่,คอนโดถนนเพชรบุรี_7
5th Floor
 ideo mobi asoke,คอนโด mrt เพชรบุรี,คอนโดติดรถไฟฟ้า,คอนโดใหม่,คอนโดถนนเพชรบุรี_8
ideo mobi asoke,คอนโด mrt เพชรบุรี,คอนโดติดรถไฟฟ้า,คอนโดใหม่,คอนโดถนนเพชรบุรี_8
6th Floor
 ideo mobi asoke,คอนโด mrt เพชรบุรี,คอนโดติดรถไฟฟ้า,คอนโดใหม่,คอนโดถนนเพชรบุรี_9
ideo mobi asoke,คอนโด mrt เพชรบุรี,คอนโดติดรถไฟฟ้า,คอนโดใหม่,คอนโดถนนเพชรบุรี_9
7th Floor
 ideo mobi asoke,คอนโด mrt เพชรบุรี,คอนโดติดรถไฟฟ้า,คอนโดใหม่,คอนโดถนนเพชรบุรี_10
ideo mobi asoke,คอนโด mrt เพชรบุรี,คอนโดติดรถไฟฟ้า,คอนโดใหม่,คอนโดถนนเพชรบุรี_10
8th – 15th Floor
 ideo mobi asoke,คอนโด mrt เพชรบุรี,คอนโดติดรถไฟฟ้า,คอนโดใหม่,คอนโดถนนเพชรบุรี_11
ideo mobi asoke,คอนโด mrt เพชรบุรี,คอนโดติดรถไฟฟ้า,คอนโดใหม่,คอนโดถนนเพชรบุรี_11
16th Floor
 ideo mobi asoke,คอนโด mrt เพชรบุรี,คอนโดติดรถไฟฟ้า,คอนโดใหม่,คอนโดถนนเพชรบุรี_12
ideo mobi asoke,คอนโด mrt เพชรบุรี,คอนโดติดรถไฟฟ้า,คอนโดใหม่,คอนโดถนนเพชรบุรี_12
17th – 31st Floor Plan
 ideo mobi asoke,คอนโด mrt เพชรบุรี,คอนโดติดรถไฟฟ้า,คอนโดใหม่,คอนโดถนนเพชรบุรี_13
ideo mobi asoke,คอนโด mrt เพชรบุรี,คอนโดติดรถไฟฟ้า,คอนโดใหม่,คอนโดถนนเพชรบุรี_13
32nd Floor Plan
 ideo mobi asoke,คอนโด mrt เพชรบุรี,คอนโดติดรถไฟฟ้า,คอนโดใหม่,คอนโดถนนเพชรบุรี_14
ideo mobi asoke,คอนโด mrt เพชรบุรี,คอนโดติดรถไฟฟ้า,คอนโดใหม่,คอนโดถนนเพชรบุรี_14
33rd Floor Plan
 ideo mobi asoke,คอนโด mrt เพชรบุรี,คอนโดติดรถไฟฟ้า,คอนโดใหม่,คอนโดถนนเพชรบุรี_15
ideo mobi asoke,คอนโด mrt เพชรบุรี,คอนโดติดรถไฟฟ้า,คอนโดใหม่,คอนโดถนนเพชรบุรี_15
34th Floor Plan
 ideo mobi asoke,คอนโด mrt เพชรบุรี,คอนโดติดรถไฟฟ้า,คอนโดใหม่,คอนโดถนนเพชรบุรี_16
ideo mobi asoke,คอนโด mrt เพชรบุรี,คอนโดติดรถไฟฟ้า,คอนโดใหม่,คอนโดถนนเพชรบุรี_16
35th Floor Plan
 ideo mobi asoke,คอนโด mrt เพชรบุรี,คอนโดติดรถไฟฟ้า,คอนโดใหม่,คอนโดถนนเพชรบุรี_17
ideo mobi asoke,คอนโด mrt เพชรบุรี,คอนโดติดรถไฟฟ้า,คอนโดใหม่,คอนโดถนนเพชรบุรี_17
36th Floor Plan
 ideo mobi asoke,คอนโด mrt เพชรบุรี,คอนโดติดรถไฟฟ้า,คอนโดใหม่,คอนโดถนนเพชรบุรี_18
ideo mobi asoke,คอนโด mrt เพชรบุรี,คอนโดติดรถไฟฟ้า,คอนโดใหม่,คอนโดถนนเพชรบุรี_18
Ground floor : Ozone Grand Lobby, Mail Room, Property Management Office, Dynamic Gargen, Urban Trail Running , Shop, Car Park
2nd-6th floor Car Park, Urban Trail Running
7th floor Residential Units, Retreat Garden, Urban Trail Running
8th-31st floor Residential Units
32nd floor Residential Units, Garden
33rd floor Residential Units
34th floor Residential Units, Garden
35th floor Residential Units
36th Mezzanine floor Sky Lounge, Panoramic Skypool, Jacuzzi , Library & Co-Working space, Cloud Fitness, Changing Rooms, Steam room and Sauna
Roof Garden
1 Bedroom : 24.00-34.5 ตร.ม. ,
1 Bedroom Duplex : 45.00 ตร.ม. ,
2 Bedrooms : 54.00-61.00 ตร.ม.
รูปภาพตัวอย่าง Ideo Mobi Asoke ( ไอดีโอ โมบิ อโศก )
 ideo mobi asoke,คอนโด mrt เพชรบุรี,คอนโดติดรถไฟฟ้า,คอนโดใหม่,คอนโดถนนเพชรบุรี_19
ideo mobi asoke,คอนโด mrt เพชรบุรี,คอนโดติดรถไฟฟ้า,คอนโดใหม่,คอนโดถนนเพชรบุรี_19
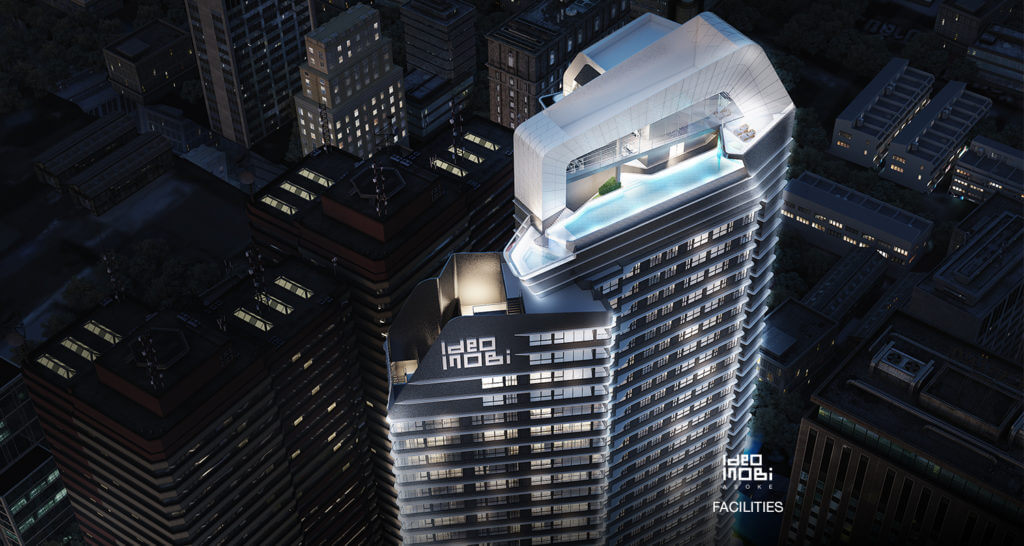 ideo mobi asoke,คอนโด mrt เพชรบุรี,คอนโดติดรถไฟฟ้า,คอนโดใหม่,คอนโดถนนเพชรบุรี_20
ideo mobi asoke,คอนโด mrt เพชรบุรี,คอนโดติดรถไฟฟ้า,คอนโดใหม่,คอนโดถนนเพชรบุรี_20
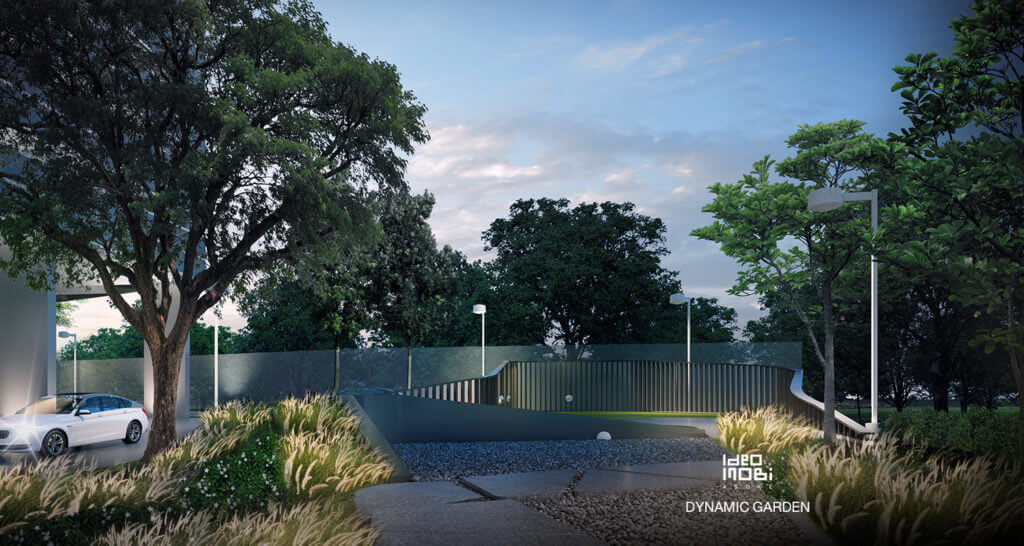 ideo mobi asoke,คอนโด mrt เพชรบุรี,คอนโดติดรถไฟฟ้า,คอนโดใหม่,คอนโดถนนเพชรบุรี_21
ideo mobi asoke,คอนโด mrt เพชรบุรี,คอนโดติดรถไฟฟ้า,คอนโดใหม่,คอนโดถนนเพชรบุรี_21
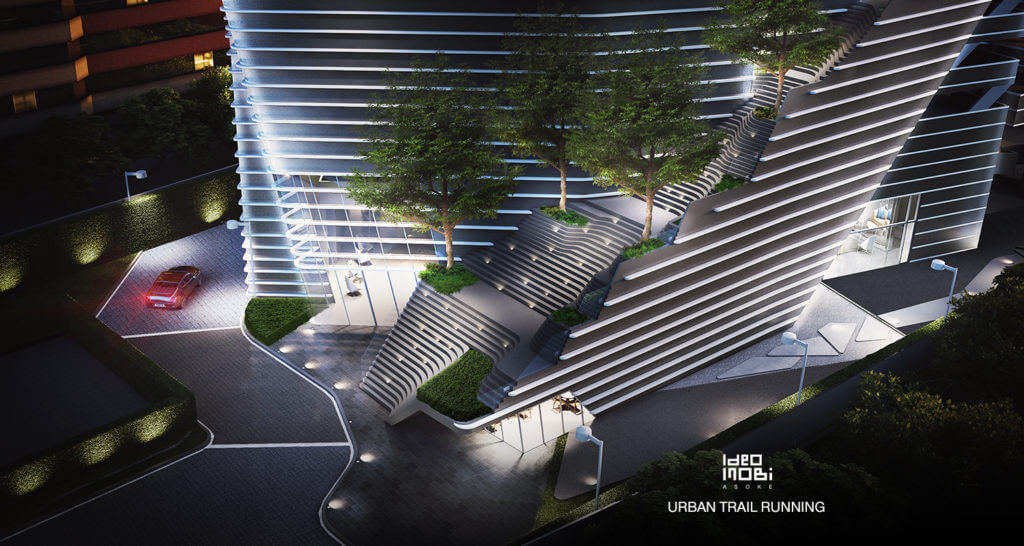 ideo mobi asoke,คอนโด mrt เพชรบุรี,คอนโดติดรถไฟฟ้า,คอนโดใหม่,คอนโดถนนเพชรบุรี_22
ideo mobi asoke,คอนโด mrt เพชรบุรี,คอนโดติดรถไฟฟ้า,คอนโดใหม่,คอนโดถนนเพชรบุรี_22
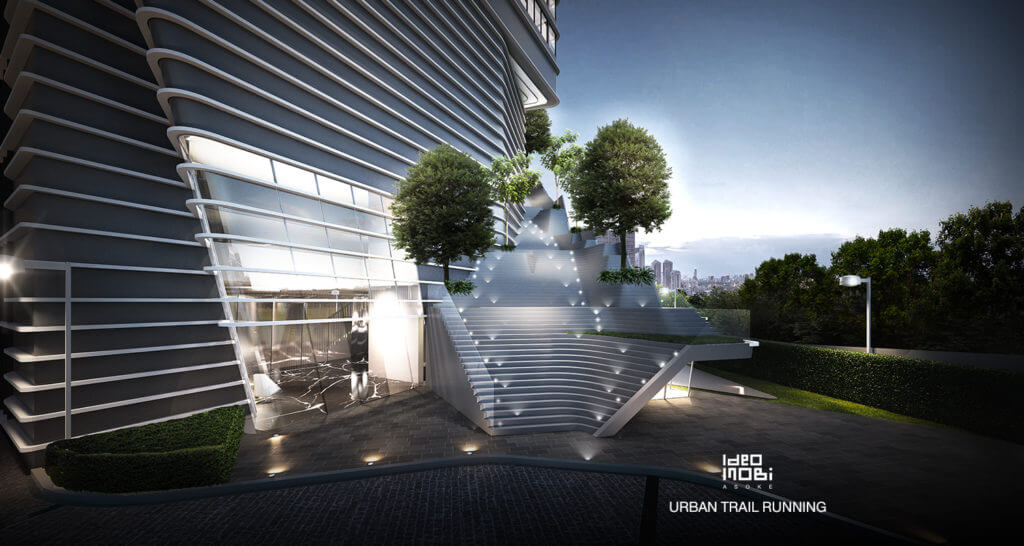 ideo mobi asoke,คอนโด mrt เพชรบุรี,คอนโดติดรถไฟฟ้า,คอนโดใหม่,คอนโดถนนเพชรบุรี_23
ideo mobi asoke,คอนโด mrt เพชรบุรี,คอนโดติดรถไฟฟ้า,คอนโดใหม่,คอนโดถนนเพชรบุรี_23
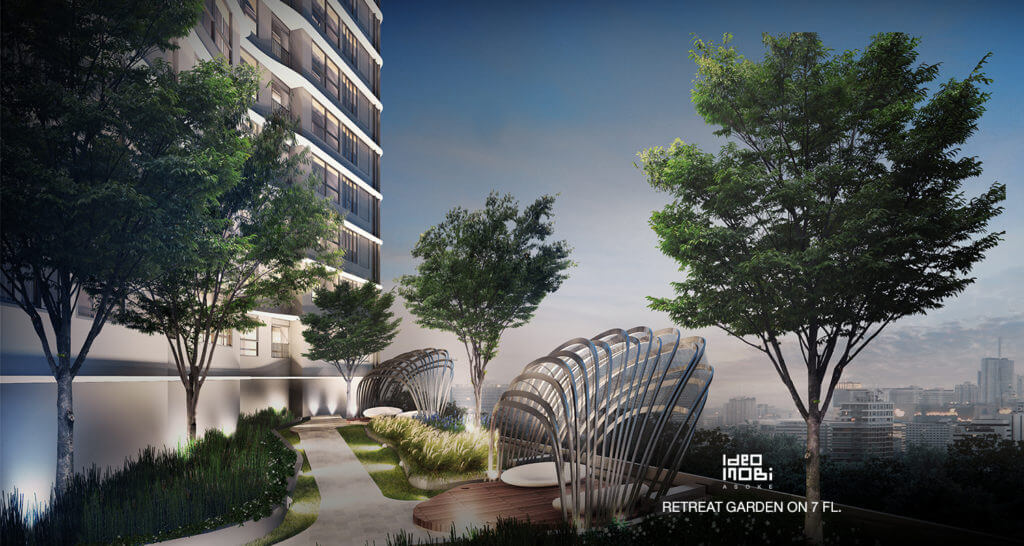 ideo mobi asoke,คอนโด mrt เพชรบุรี,คอนโดติดรถไฟฟ้า,คอนโดใหม่,คอนโดถนนเพชรบุรี_24
ideo mobi asoke,คอนโด mrt เพชรบุรี,คอนโดติดรถไฟฟ้า,คอนโดใหม่,คอนโดถนนเพชรบุรี_24
 ideo mobi asoke,คอนโด mrt เพชรบุรี,คอนโดติดรถไฟฟ้า,คอนโดใหม่,คอนโดถนนเพชรบุรี_25
ideo mobi asoke,คอนโด mrt เพชรบุรี,คอนโดติดรถไฟฟ้า,คอนโดใหม่,คอนโดถนนเพชรบุรี_25
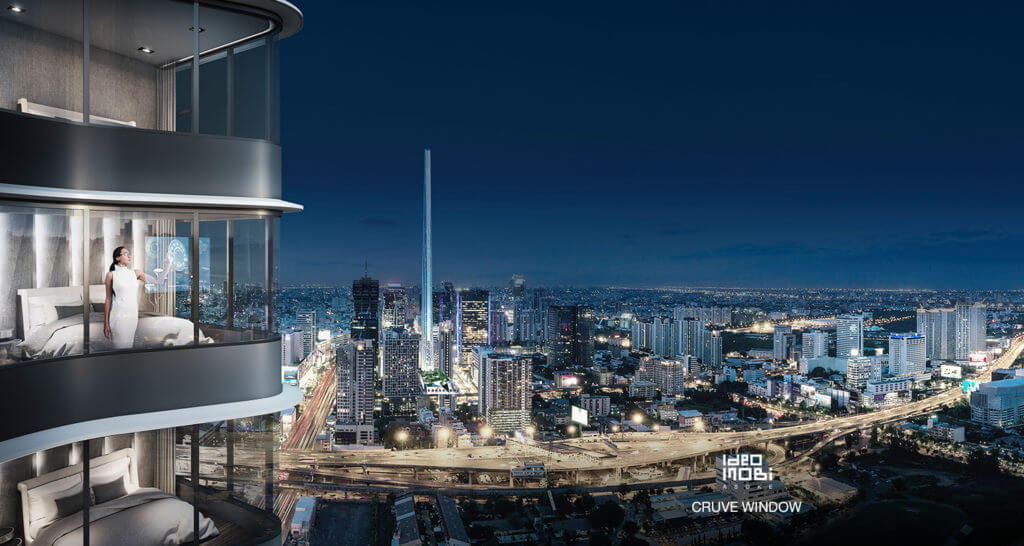 ideo mobi asoke,คอนโด mrt เพชรบุรี,คอนโดติดรถไฟฟ้า,คอนโดใหม่,คอนโดถนนเพชรบุรี_26
ideo mobi asoke,คอนโด mrt เพชรบุรี,คอนโดติดรถไฟฟ้า,คอนโดใหม่,คอนโดถนนเพชรบุรี_26
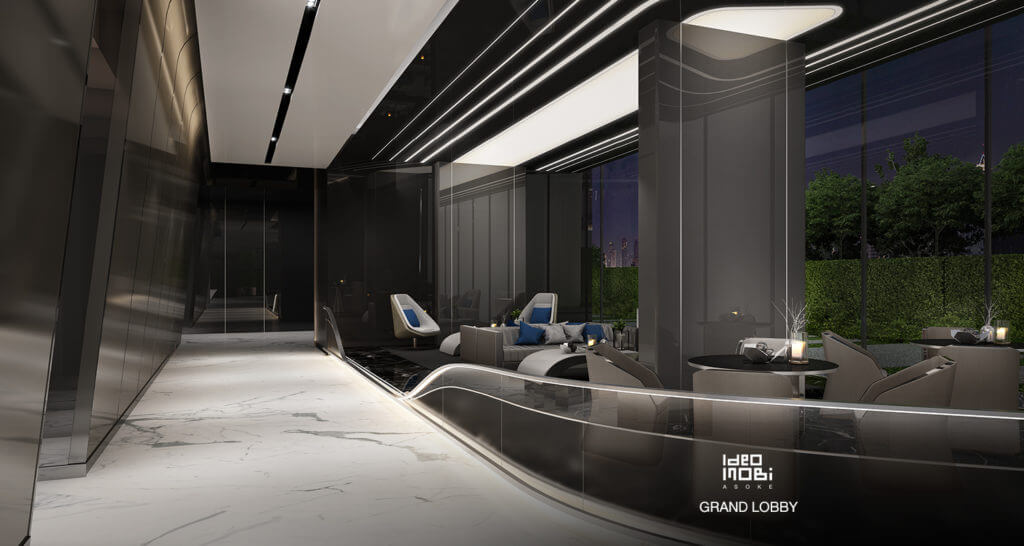 ideo mobi asoke,คอนโด mrt เพชรบุรี,คอนโดติดรถไฟฟ้า,คอนโดใหม่,คอนโดถนนเพชรบุรี_27
ideo mobi asoke,คอนโด mrt เพชรบุรี,คอนโดติดรถไฟฟ้า,คอนโดใหม่,คอนโดถนนเพชรบุรี_27
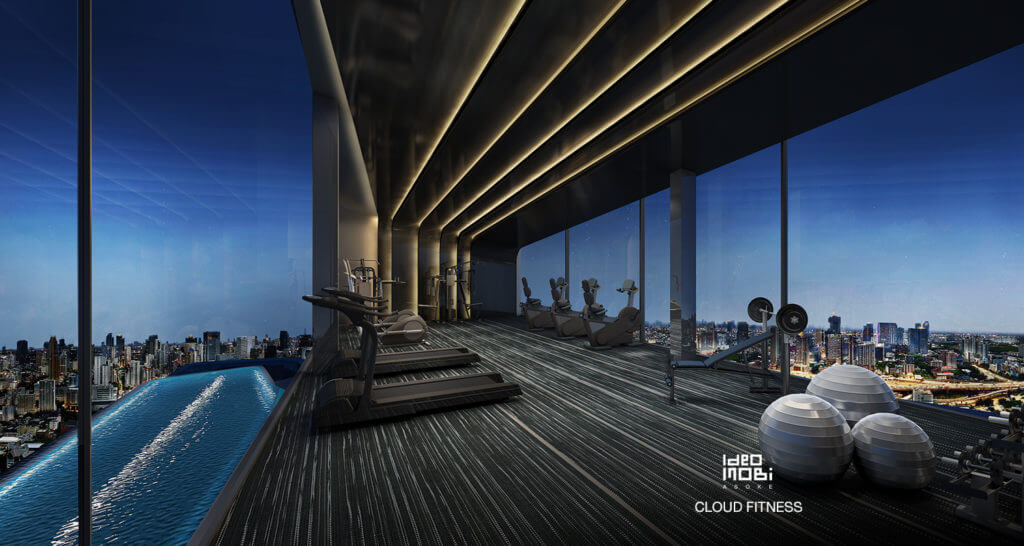 ideo mobi asoke,คอนโด mrt เพชรบุรี,คอนโดติดรถไฟฟ้า,คอนโดใหม่,คอนโดถนนเพชรบุรี_28
ideo mobi asoke,คอนโด mrt เพชรบุรี,คอนโดติดรถไฟฟ้า,คอนโดใหม่,คอนโดถนนเพชรบุรี_28
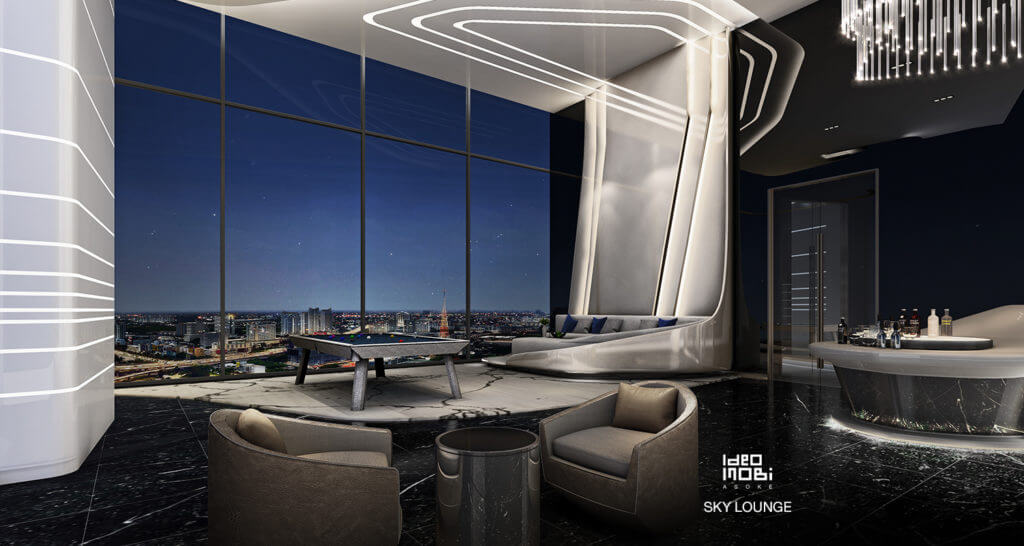 ideo mobi asoke,คอนโด mrt เพชรบุรี,คอนโดติดรถไฟฟ้า,คอนโดใหม่,คอนโดถนนเพชรบุรี_29
ideo mobi asoke,คอนโด mrt เพชรบุรี,คอนโดติดรถไฟฟ้า,คอนโดใหม่,คอนโดถนนเพชรบุรี_29
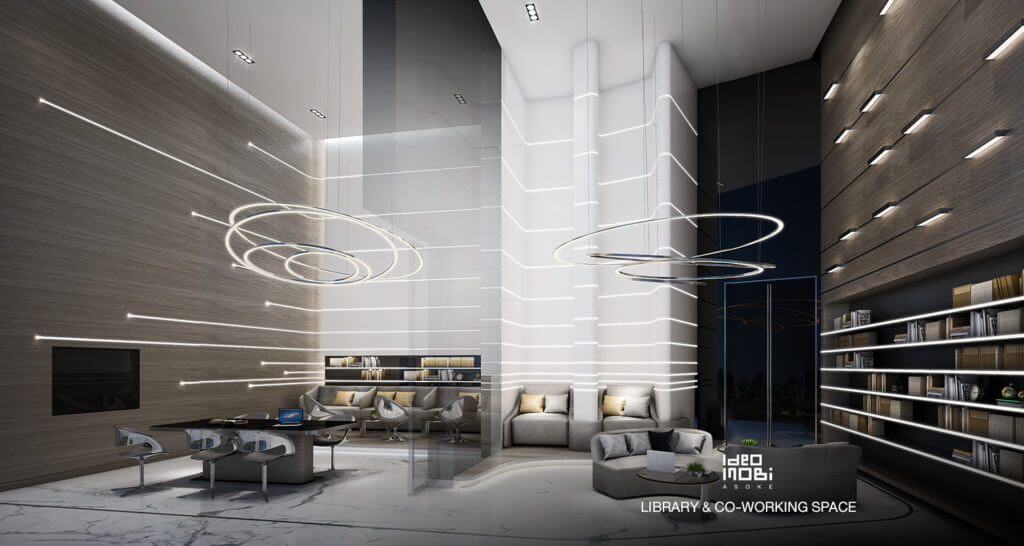 ideo mobi asoke,คอนโด mrt เพชรบุรี,คอนโดติดรถไฟฟ้า,คอนโดใหม่,คอนโดถนนเพชรบุรี_30
ideo mobi asoke,คอนโด mrt เพชรบุรี,คอนโดติดรถไฟฟ้า,คอนโดใหม่,คอนโดถนนเพชรบุรี_30
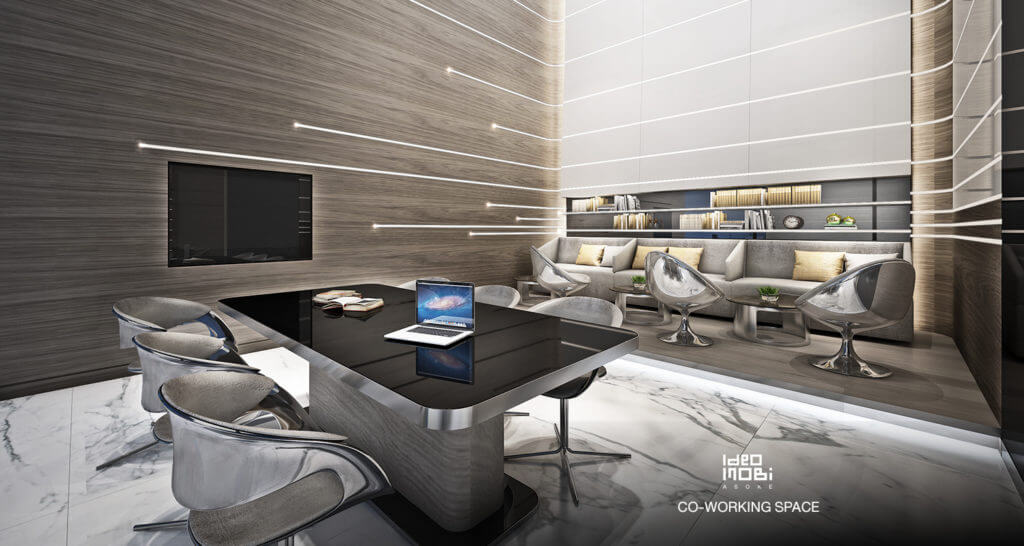 ideo mobi asoke,คอนโด mrt เพชรบุรี,คอนโดติดรถไฟฟ้า,คอนโดใหม่,คอนโดถนนเพชรบุรี_31
ideo mobi asoke,คอนโด mrt เพชรบุรี,คอนโดติดรถไฟฟ้า,คอนโดใหม่,คอนโดถนนเพชรบุรี_31
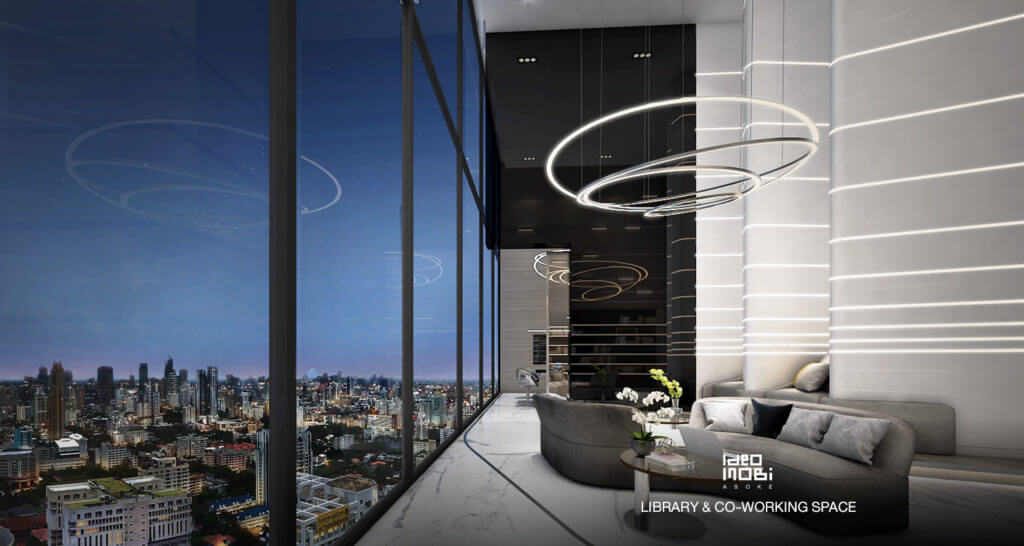 ideo mobi asoke,คอนโด mrt เพชรบุรี,คอนโดติดรถไฟฟ้า,คอนโดใหม่,คอนโดถนนเพชรบุรี_32
ideo mobi asoke,คอนโด mrt เพชรบุรี,คอนโดติดรถไฟฟ้า,คอนโดใหม่,คอนโดถนนเพชรบุรี_32
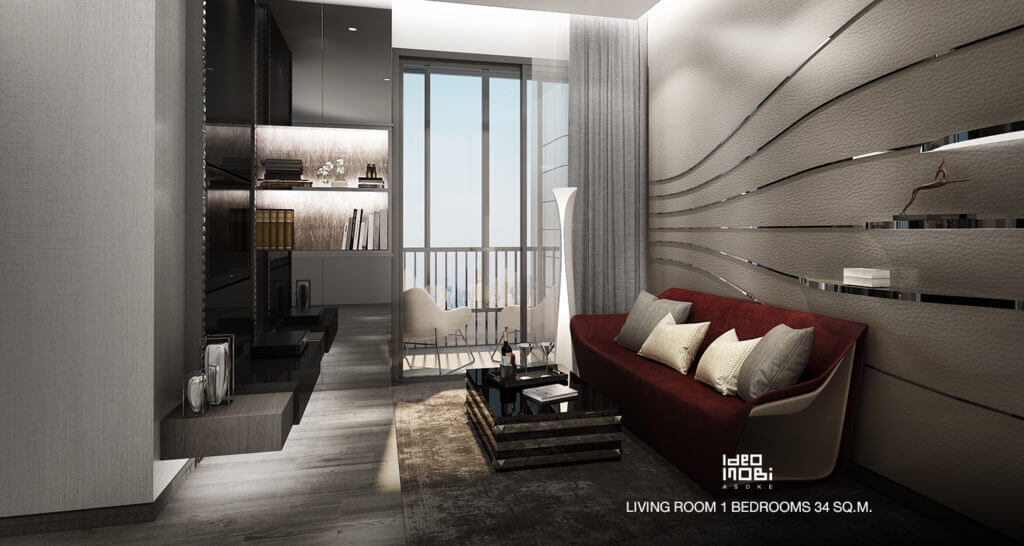 ideo mobi asoke,คอนโด mrt เพชรบุรี,คอนโดติดรถไฟฟ้า,คอนโดใหม่,คอนโดถนนเพชรบุรี_33
ideo mobi asoke,คอนโด mrt เพชรบุรี,คอนโดติดรถไฟฟ้า,คอนโดใหม่,คอนโดถนนเพชรบุรี_33
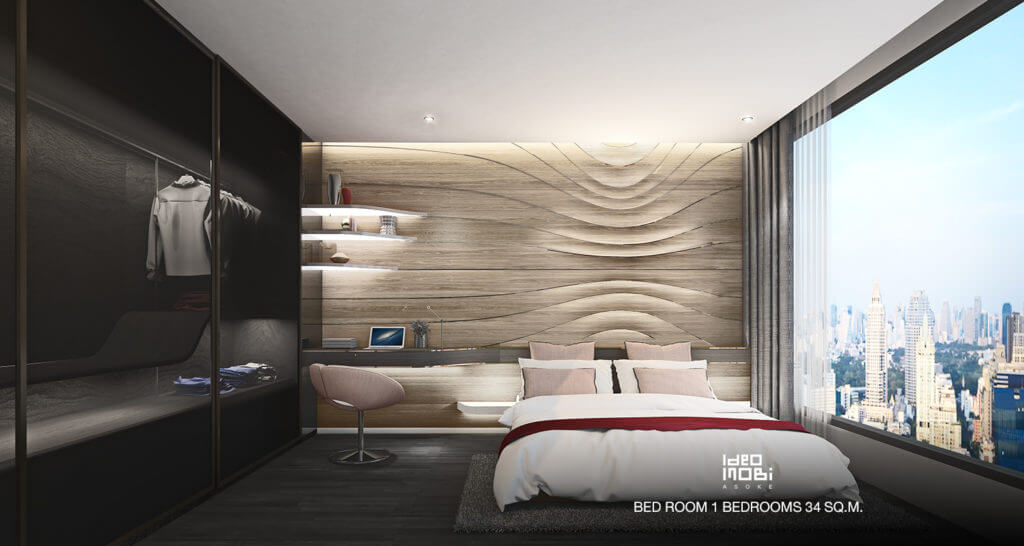 ideo mobi asoke,คอนโด mrt เพชรบุรี,คอนโดติดรถไฟฟ้า,คอนโดใหม่,คอนโดถนนเพชรบุรี_34
ideo mobi asoke,คอนโด mrt เพชรบุรี,คอนโดติดรถไฟฟ้า,คอนโดใหม่,คอนโดถนนเพชรบุรี_34
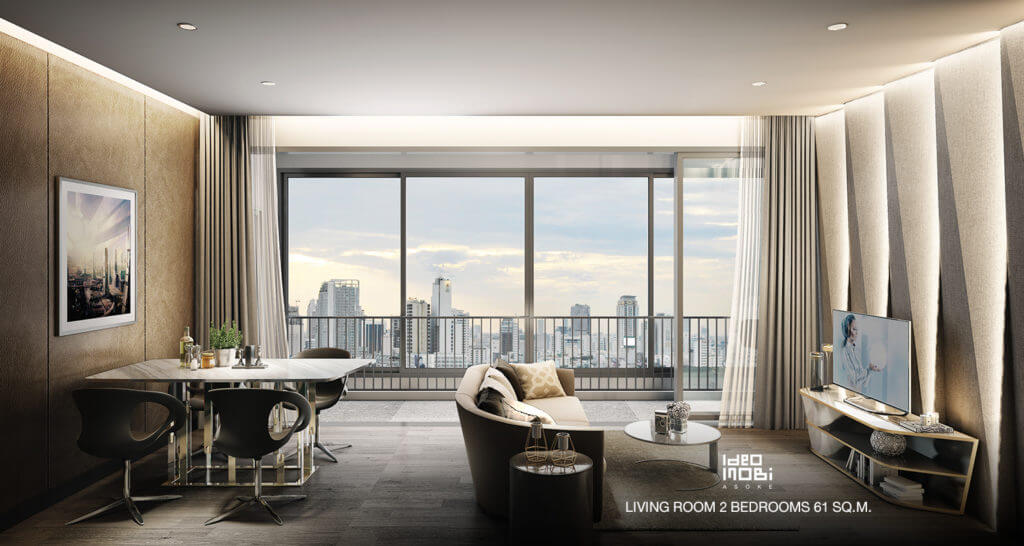 ideo mobi asoke,คอนโด mrt เพชรบุรี,คอนโดติดรถไฟฟ้า,คอนโดใหม่,คอนโดถนนเพชรบุรี_35
ideo mobi asoke,คอนโด mrt เพชรบุรี,คอนโดติดรถไฟฟ้า,คอนโดใหม่,คอนโดถนนเพชรบุรี_35
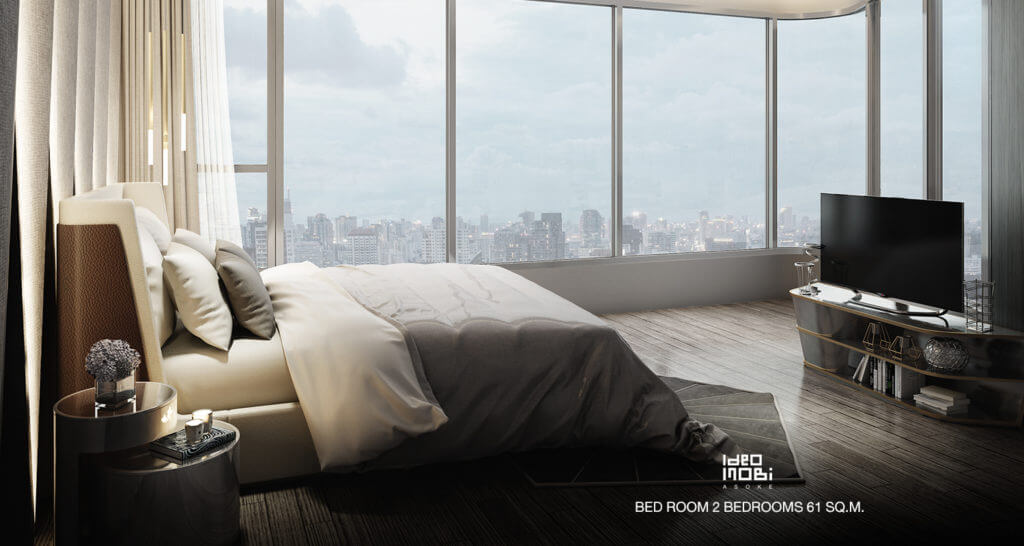 ideo mobi asoke,คอนโด mrt เพชรบุรี,คอนโดติดรถไฟฟ้า,คอนโดใหม่,คอนโดถนนเพชรบุรี_36
ideo mobi asoke,คอนโด mrt เพชรบุรี,คอนโดติดรถไฟฟ้า,คอนโดใหม่,คอนโดถนนเพชรบุรี_36
สอบถามรายละเอียด Ideo Mobi Asoke ( ไอดีโอ โมบิ อโศก ) เพิ่มเติมได้ที่
Tel : 02 316 2222
Website : www.ananda.co.th
อ่านหน้า 1
ต้องการซื้อ-เช่า !!! ทั่วไทยมากกว่า 300,000 รายการ
ลงประกาศขาย-ให้เช่า ฟรี !!! กับ Dot Property ขายง่าย ขายไว ไม่มีค่าใช้จ่าย












































