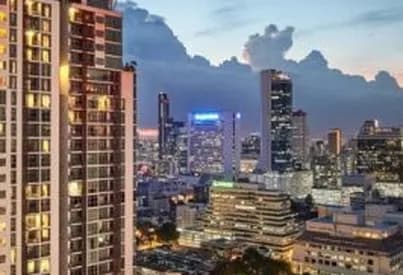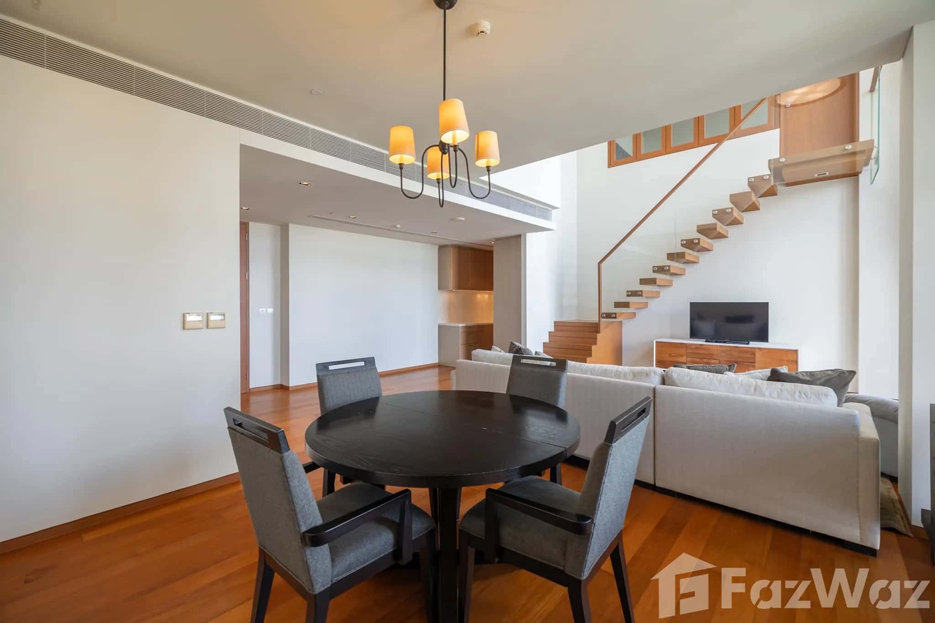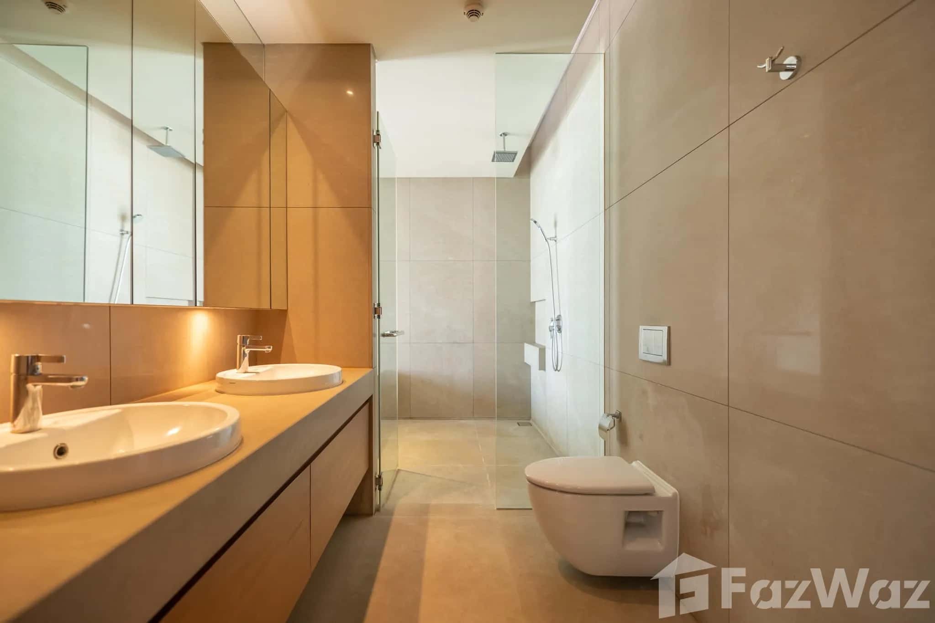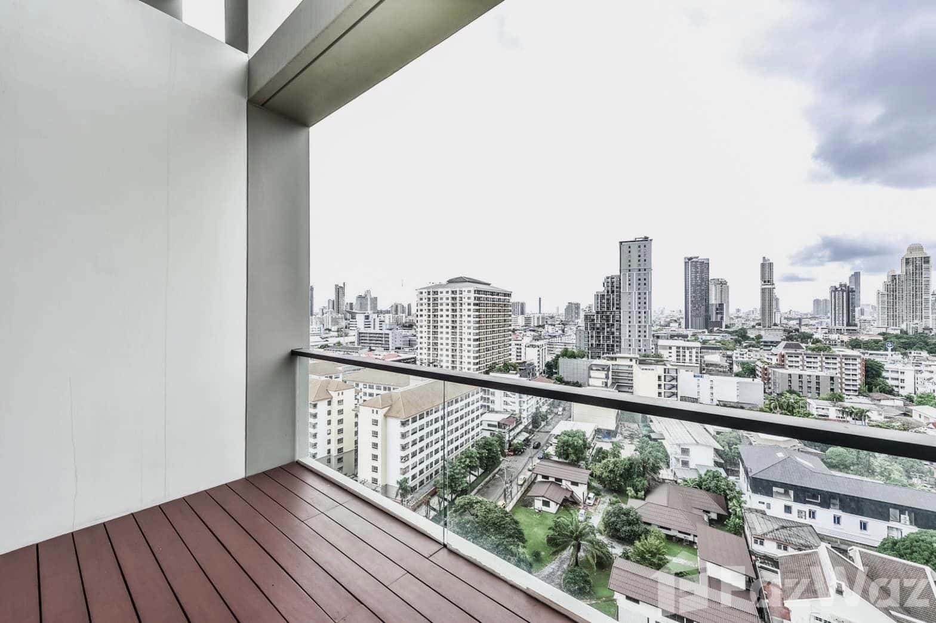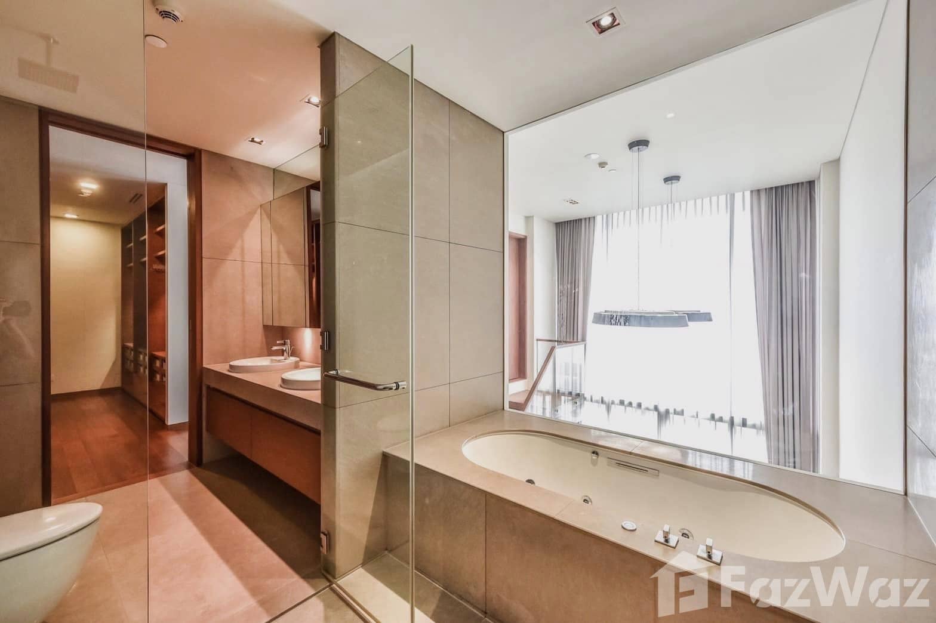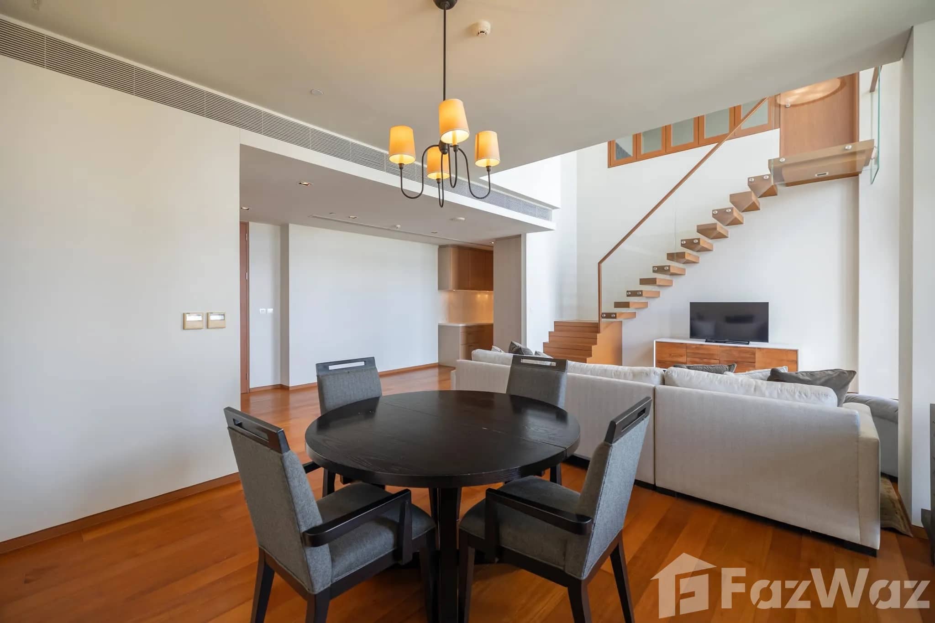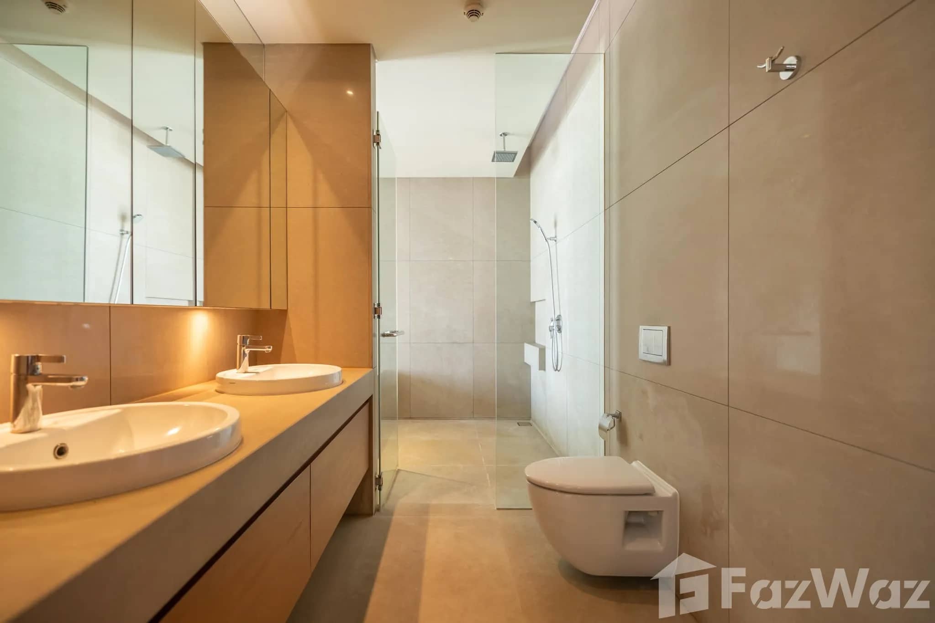฿120,000/ Month
(4.5)
1 Bedroom Condo for rent at The Sukhothai Residences
Listing ID: U1676272R
1Bed
2Baths
139SqM
Floor14
Features
Duplex
Balcony
Bathtub
Washing Machine
Microwave
TV
About this Condo
This property is a 139 SqM condo with 1 bedroom and 2 bathrooms that is available for rent. It is part of the The Sukhothai Residences project in Thung Mahamek, Bangkok and was completed in Dec 2009. You can rent this condo long term for ฿120,000 per month.
Basic Information
Date Listed
Oct 5, 2023
Updated At
Nov 30, 2025
Property Type
Condo
Floor
14
Bed
1
Baths
2
SqM
139
Price per SqM
฿863
Pets
Not Allowed
Furniture Status
Fully Furnished
View(s)
City View
Year Built
2009
Investment Opportunity: Charges & Yield
Rental Price
฿120,000
Project Details

Construction
Completed (Dec 2009)
Floors
41
Buildings
1
Units
196
Project Area
11,200 SqM
Nearest Landmark
Lumphini MRT- 0.6 Km
Location
Thung Mahamek, Bangkok
Neighborhood Overview
Buy
฿2.23M - ฿271M
For Sale on Dot Property
750
Rent
฿8.72K - ฿699K
For Rent on Dot Property
973
To Chong Nonsi BTS
2.2 km / 7 minutes by driving
To Don Mueang Airport
26.9 km / 33 minutes by driving
The information contained in this listing forms a property advertisement of which www.dotproperty.co.th has no control over content contained within. Furthermore, www.dotproperty.co.th cannot guarantee the accuracy of listing information, linked content or associated resources provided by private sellers, agencies or developers for the purpose of advertising. The advertiser assumes all responsibility for the advertisement details, please contact The Sukhothai Residences for further detail.
Explore Dot Property
Properties for rent in near BTS or MRTProperties for rent in Thung Maha MekCondos for rent in Thung Maha MekTownhouses for rent in Thung Maha MekHouses for rent in Thung Maha MekCommercial properties for rent in Thung Maha MekLand for rent in Thung Maha MekVillas for rent in Thung Maha MekApartments for rent in Thung Maha Mek
