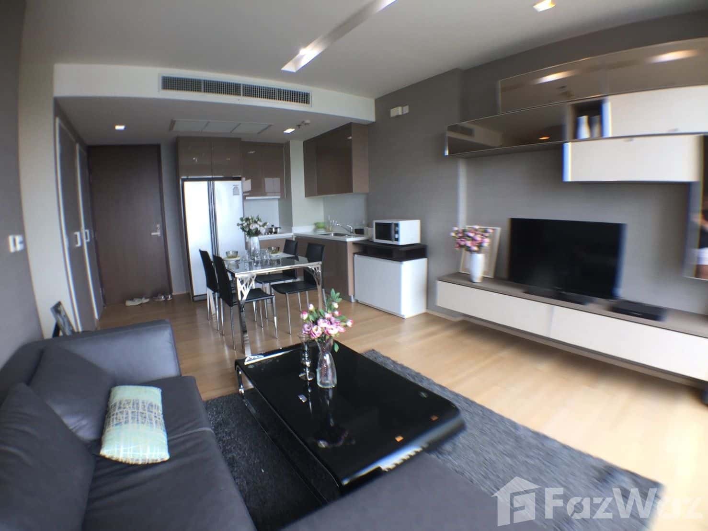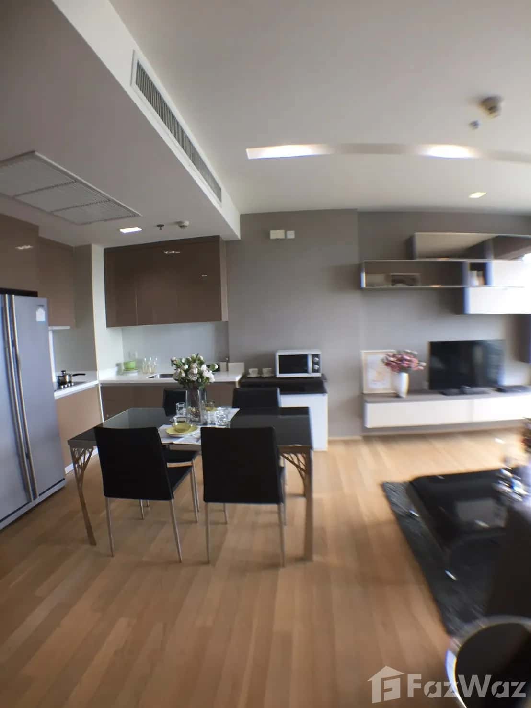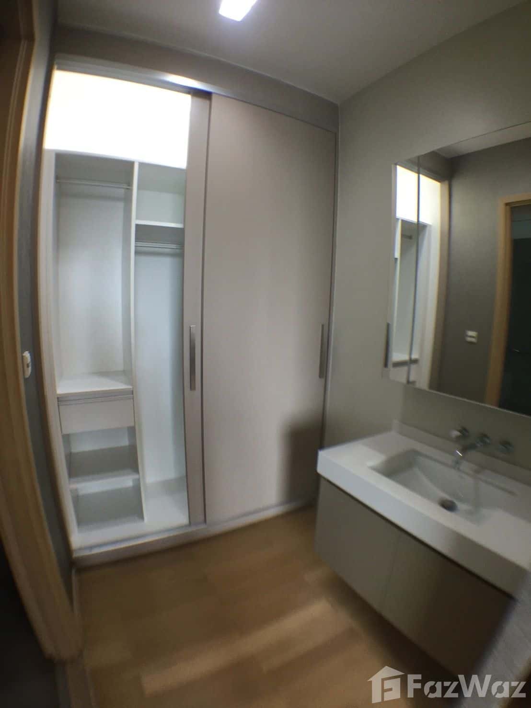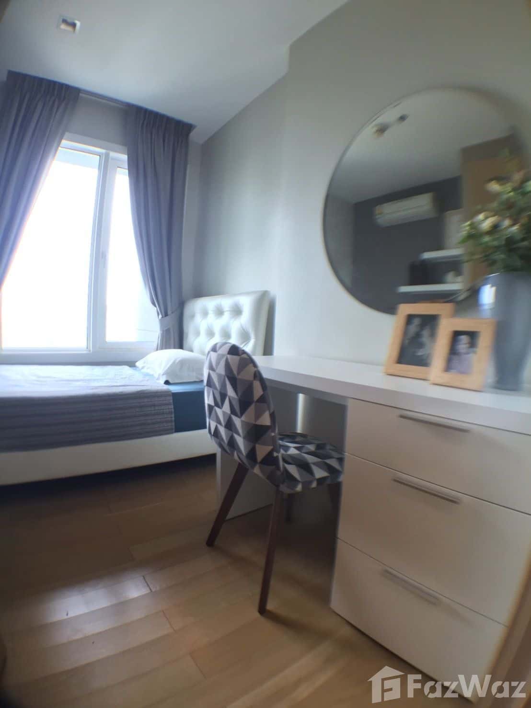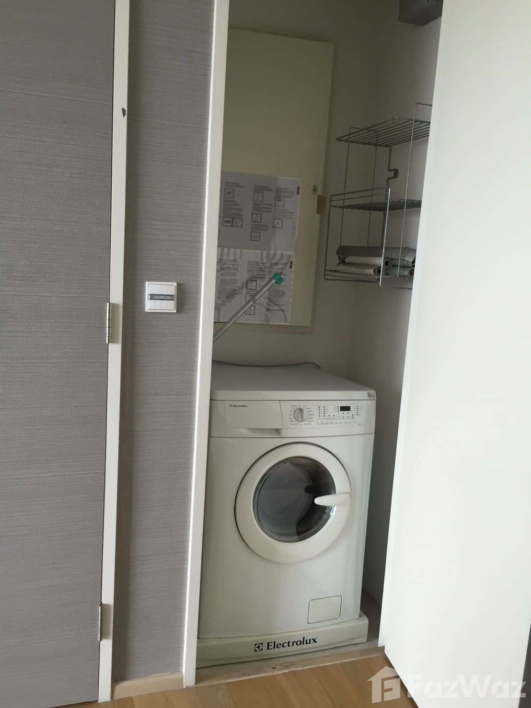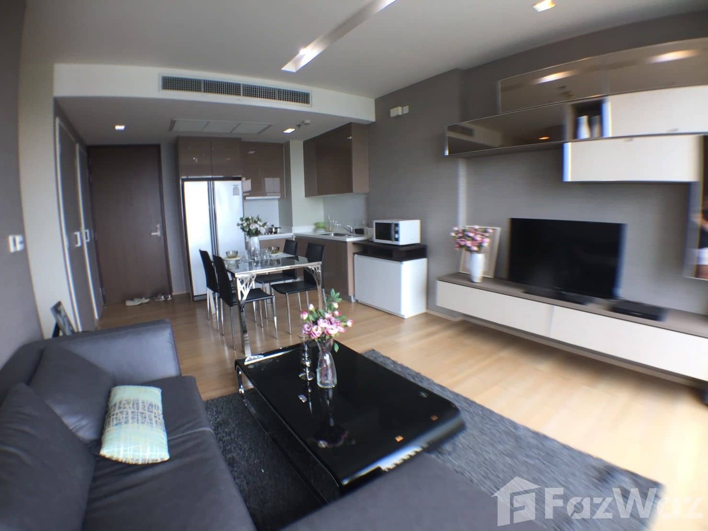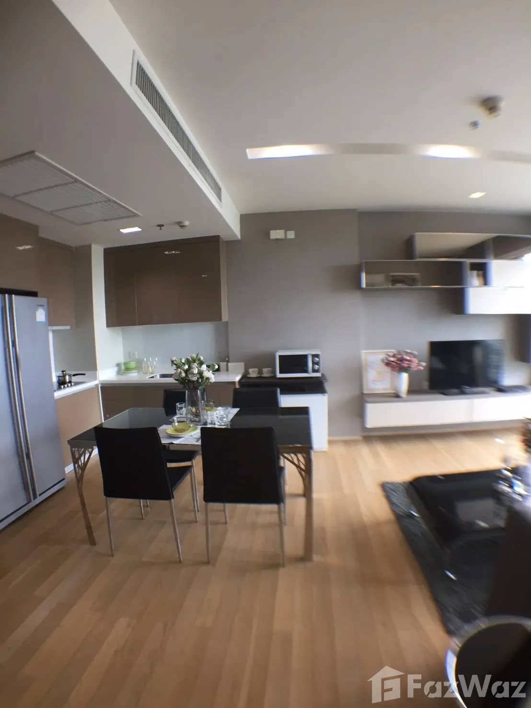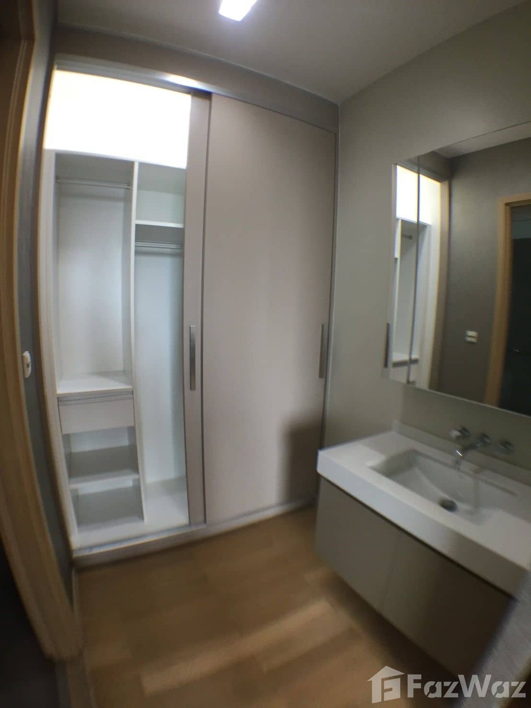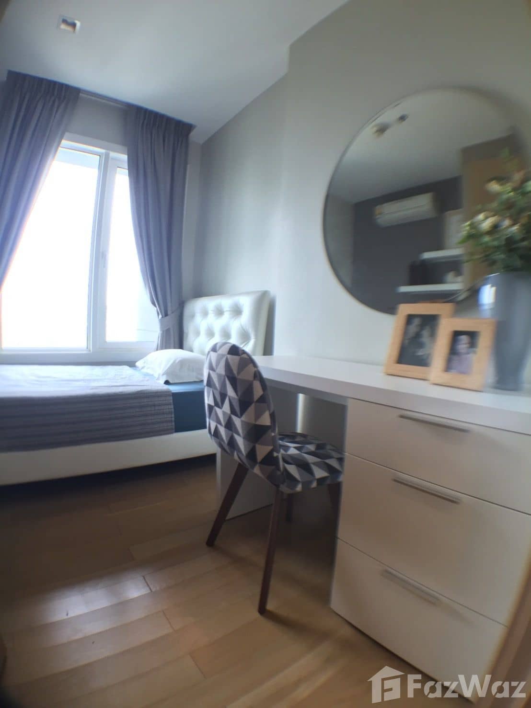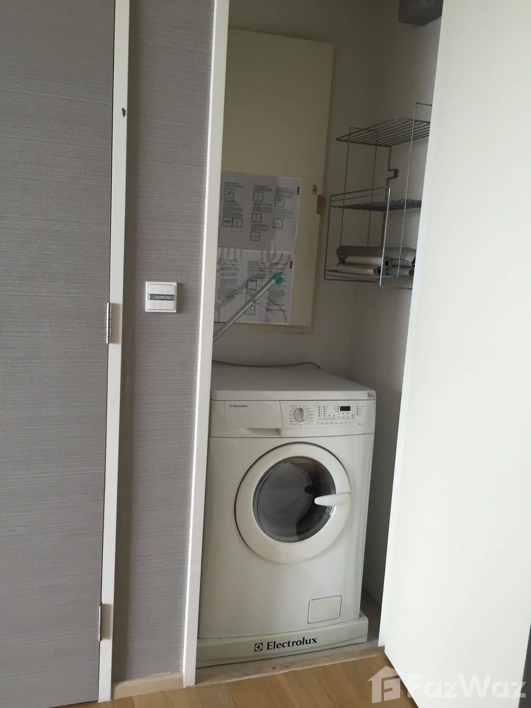฿50,000/ Month
2 Bedroom Condo for rent at Siri at Sukhumvit
Listing ID: U1159172R
2Beds
2Baths
69SqM
Floor26
Features
Balcony
Washing Machine
Microwave
TV
About this Condo
This property is a 69 SqM condo with 2 bedrooms and 2 bathrooms that is available for rent. It is part of the Siri at Sukhumvit project in Phra Khanong, Bangkok and was completed in Dec 2009. You can rent this condo for ฿50,000 per month and it is also available for sale for ฿0.
Live Life in Luxury in Bangkok: Get Your Hands On This 69 SqM Home!
Basic Information
Date Listed
Oct 4, 2022
Updated At
Dec 21, 2025
Property Type
Condo
Floor
26
Beds
2
Baths
2
SqM
69
Price per SqM
฿725
Pets
Not Allowed
Condo Ownership
Quota
Furniture Status
Fully Furnished
View(s)
City View
Year Built
2009
Investment Opportunity: Charges & Yield
Rental Price
฿50,000
Project Details
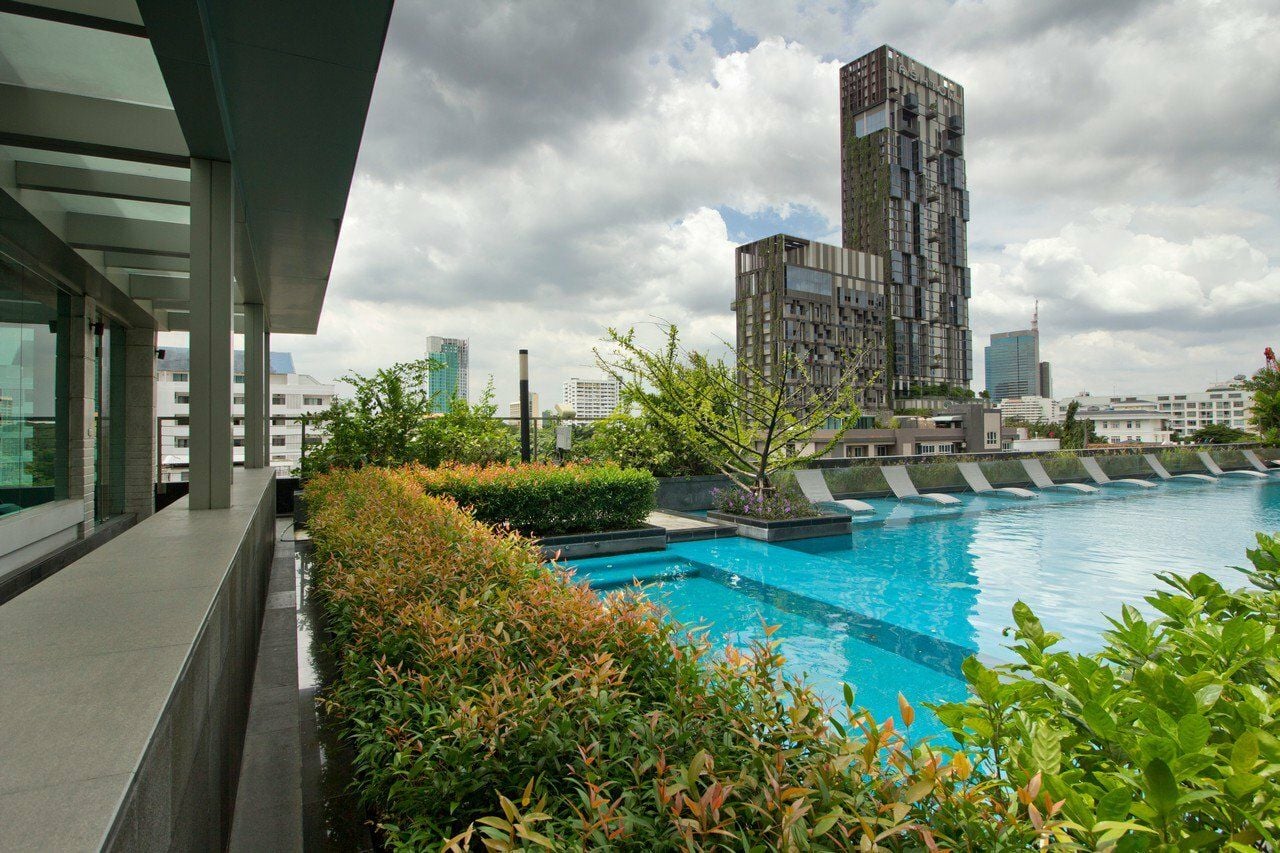
Construction
Completed (Dec 2009)
Floors
34
Buildings
1
Units
460
Project Area
6,212 SqM
Nearest Landmark
Thong Lo BTS- 0.2 Km
Location
Phra Khanong, Bangkok
Neighborhood Overview
Buy
฿1.65M - ฿949M
For Sale on Dot Property
1,429
Rent
฿7.75K - ฿1.45M
For Rent on Dot Property
2,248
To Thong Lo BTS
0.2 km / 47 seconds by driving
To Don Mueang Airport
25.7 km / 36 minutes by driving
The information contained in this listing forms a property advertisement of which www.dotproperty.co.th has no control over content contained within. Furthermore, www.dotproperty.co.th cannot guarantee the accuracy of listing information, linked content or associated resources provided by private sellers, agencies or developers for the purpose of advertising. The advertiser assumes all responsibility for the advertisement details, please contact Siri at Sukhumvit for further detail.
Explore Dot Property
Properties for rent in near BTS or MRTProperties for rent in Phra KhanongCondos for rent in Phra KhanongTownhouses for rent in Phra KhanongHouses for rent in Phra KhanongCommercial properties for rent in Phra KhanongLand for rent in Phra KhanongVillas for rent in Phra KhanongApartments for rent in Phra Khanong








