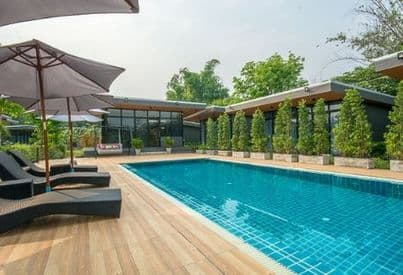฿8,800,000
3 Bedroom House for sale in Chae Chang, Chiang Mai
Listing ID: PHS907
3Beds
3Baths
250SqM
528SqM Land Plot
Features
Jacuzzi
Garden Access
Balcony
Full Western Kitchen
Air Conditioning
Office
Integral Kitchen
Service Room
About this House
This property is a 250 SqM house with 3 bedrooms and 3 bathrooms that is available for sale. It is located in Chae Chang, Chiang Mai and was completed in Jan 2020. You can buy this house for a base price of ฿8,800,000 (฿35,200/SqM).
Great condition 3 bedroom family home corner unit house for sale fully furnished in a well-established gated estate in San Kamphaeng area of Chiang Mai. Located off the main road, it is about 10 minutes away from the market and hospital, 20 minutes from Chiang Mai Highland or Alpine Golf courses and about 30 minutes to Chiang Mai Airport.
This estate is well maintained and has big wide roads, large green areas a lake for its residents and a friendly community. The house is built with double walls which helps keep it cool. It is on a corner plot and comes with a mature garden consisting of flowery trees, hedges, lawn, a vegetable kitchen and a wooden sala. From the driveway, there is a covered carport with space for 2 cars and a cosy porch to sit and enjoy the view. The living room is semi-open plan, the area is separated by beautiful built-in teak wood shelving units. There is a sitting area, guest bathroom, dining area and fully fitted teakwood Western kitchen with built-in appliances and a food preparation island. From the kitchen, there is access to the extension which could be used as a storage, a laundry room or a maid room. There is also an extra room that has been added on from the carport which can be turned into an office or a 4th bedroom. The living and dining area has lovely wood parquet flooring whilst the extra room, the kitchen and the storage room have tile flooring. Tasteful and neat decoration throughout.
Upstairs there are 3 spacious bedrooms. The master bedroom is completed with a walk-in dressing room, and ensuite with a bathtub and also comes with a balcony. The other two bedrooms share a family bathroom with a shower. All rooms are equipped with a/c and ceiling fans to better circulate the air. Wood parquet flooring throughout and built with double wall.
The estate facilities include a clubhouse with a swimming pool, sauna, steam room, fitness room, restaurant, playground and 24-hour security.
This estate is well maintained and has big wide roads, large green areas a lake for its residents and a friendly community. The house is built with double walls which helps keep it cool. It is on a corner plot and comes with a mature garden consisting of flowery trees, hedges, lawn, a vegetable kitchen and a wooden sala. From the driveway, there is a covered carport with space for 2 cars and a cosy porch to sit and enjoy the view. The living room is semi-open plan, the area is separated by beautiful built-in teak wood shelving units. There is a sitting area, guest bathroom, dining area and fully fitted teakwood Western kitchen with built-in appliances and a food preparation island. From the kitchen, there is access to the extension which could be used as a storage, a laundry room or a maid room. There is also an extra room that has been added on from the carport which can be turned into an office or a 4th bedroom. The living and dining area has lovely wood parquet flooring whilst the extra room, the kitchen and the storage room have tile flooring. Tasteful and neat decoration throughout.
Upstairs there are 3 spacious bedrooms. The master bedroom is completed with a walk-in dressing room, and ensuite with a bathtub and also comes with a balcony. The other two bedrooms share a family bathroom with a shower. All rooms are equipped with a/c and ceiling fans to better circulate the air. Wood parquet flooring throughout and built with double wall.
The estate facilities include a clubhouse with a swimming pool, sauna, steam room, fitness room, restaurant, playground and 24-hour security.
Basic Information
Date Listed
May 26, 2025
Updated At
Sep 17, 2025
Property Type
House
Floor
2
Beds
3
Baths
3
SqM
250
Price per SqM
฿35,200
Land Ownership
Furniture Status
Fully Furnished
Electricity Price
Government Rate
Water Price
Government Rate
Year Built
2020
Investment Opportunity: Charges & Yield
Sale Price
฿8,800,000
Neighborhood Overview
Buy
฿1.74M - ฿89.4M
For Sale on Dot Property
11
Rent
฿43.6K - ฿43.6K
For Rent on Dot Property
1
