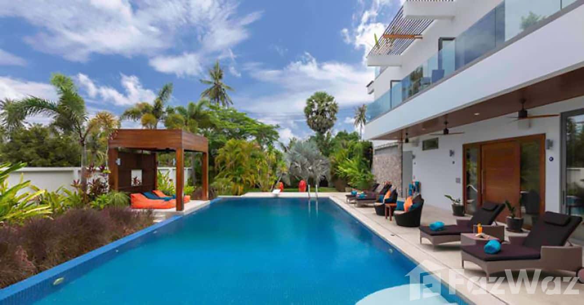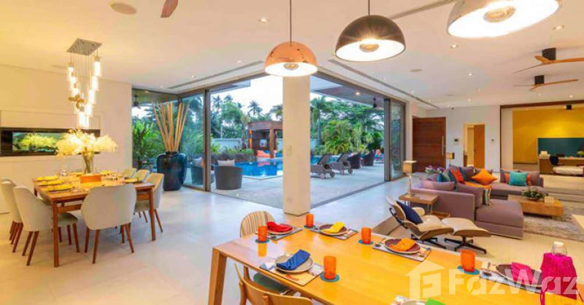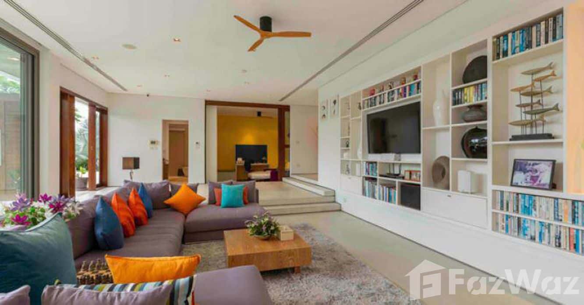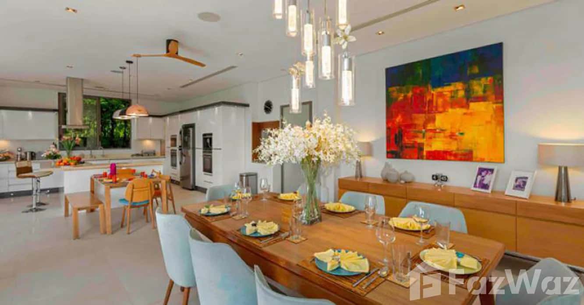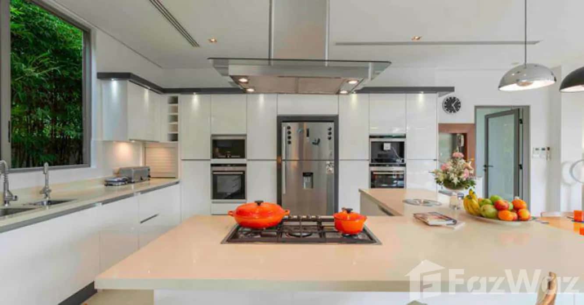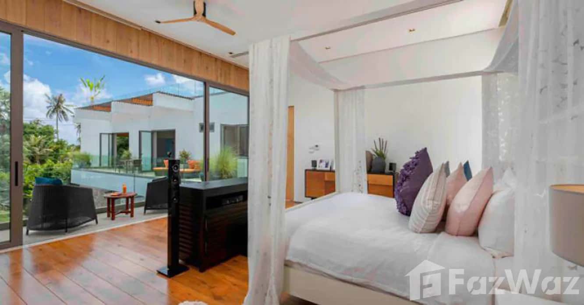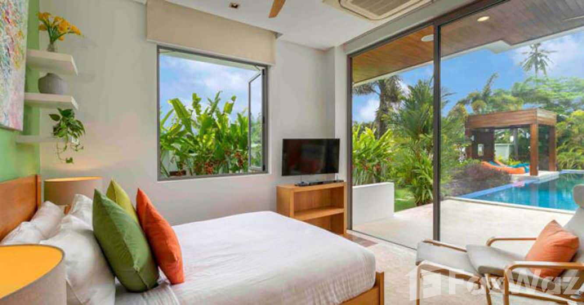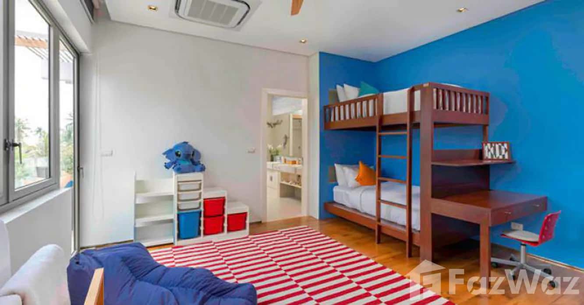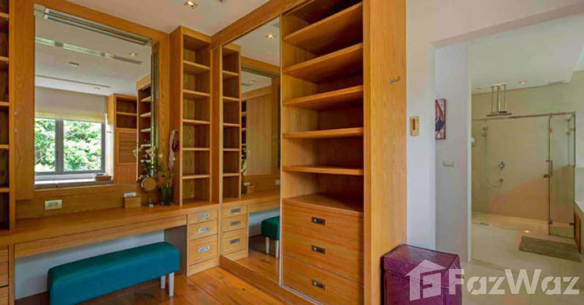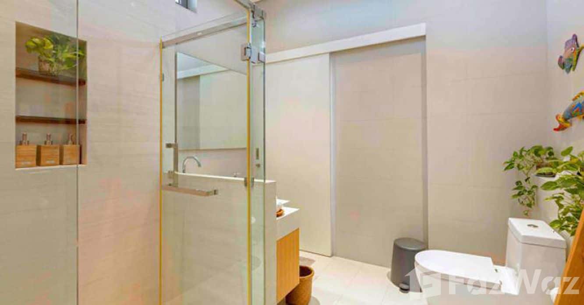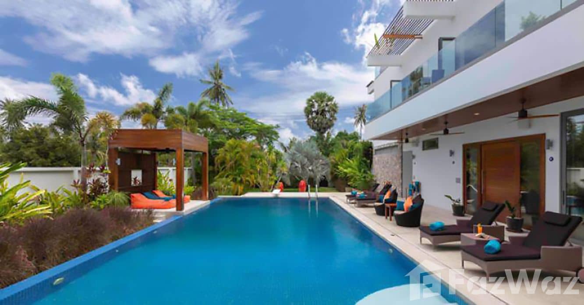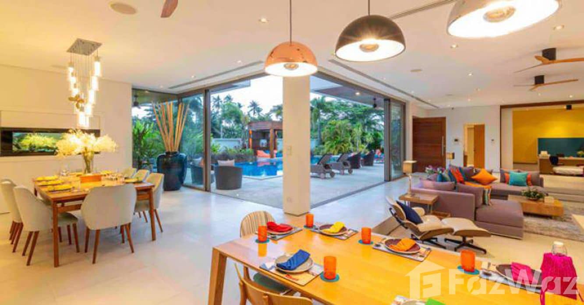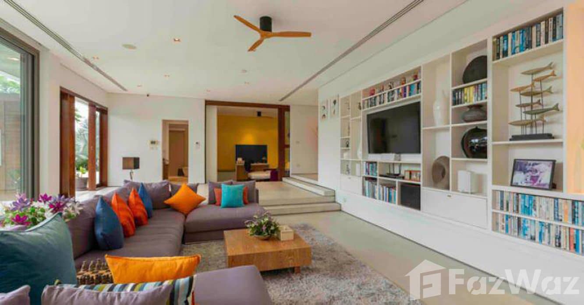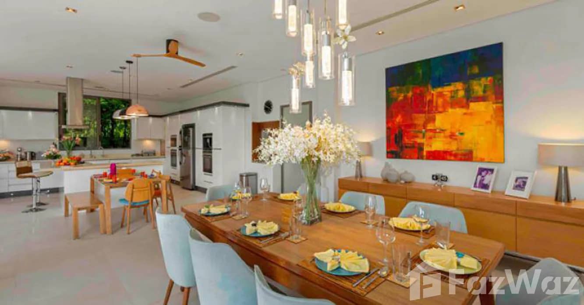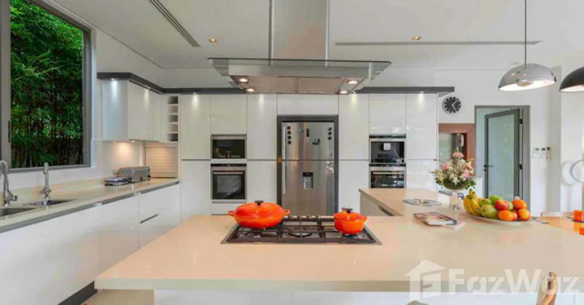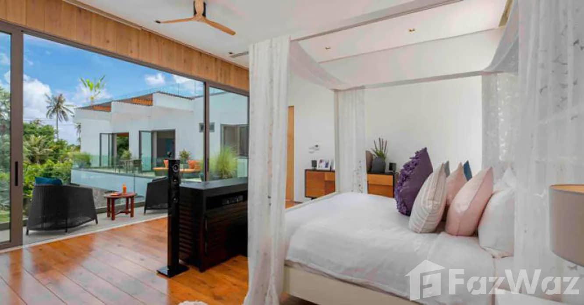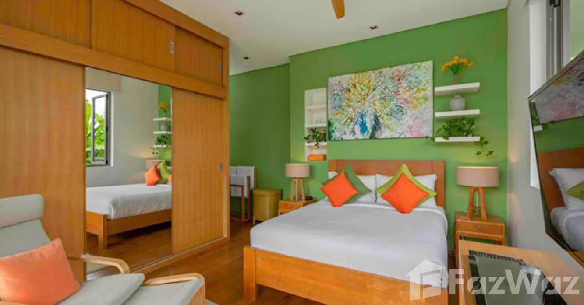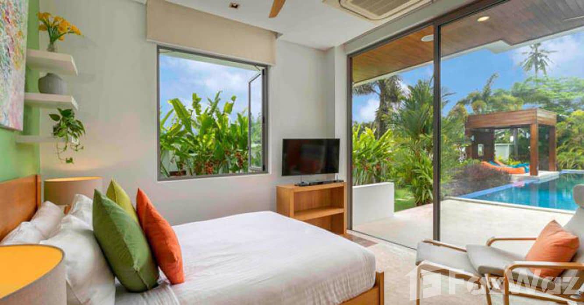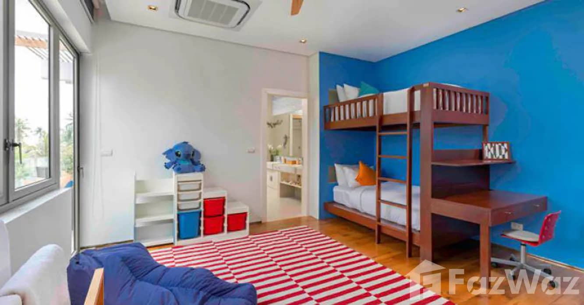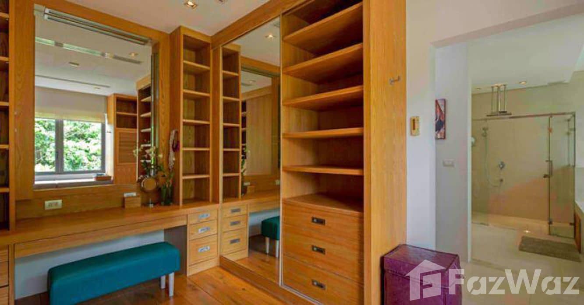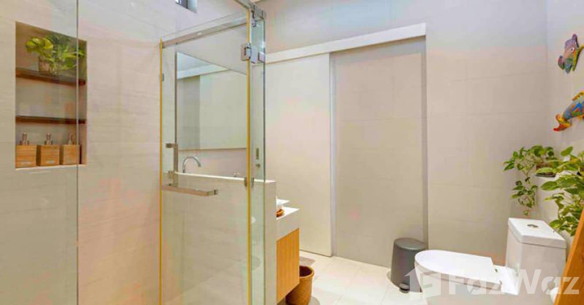฿83,000,000
6 Bedroom Villa for sale in Khok Kloi, Phangnga
Listing ID: U876378S
6Beds
7Baths
850SqM
1,600SqM Land Plot
Features
Beach Access
Private Pool
Rooftop Terrace
Private Garden
Terrace
Maids Quarters
Outdoor Showers
Full Western Kitchen
Bathtub
Oven
About this Villa
This property is a 850 SqM villa with 6 bedrooms and 7 bathrooms that is available for sale. It is located in Khok Kloi, Phangnga and was completed in Jan 2014. You can buy this villa for a base price of ฿83,000,000 (฿97,647/SqM).
Just 200 meters from beautiful Natai beach this exceptional villa was completed in 2014 and has been built to the highest standard both inside and out with 3 meter high ceilings and full wall to ceiling windows throughout.
The floors and bathrooms have Italian tiles and German fittings, there are European oak floorboards in all bedrooms and built in furniture throughout.
There is off street parking for six cars.
Ground floor
Huge open plan living room and fully equipped kitchen with a large centre island with hob and hood and 6 seater breakfast table. A food lift connects the kitchen to the roof bar/terrace allowing meals to be prepared on the ground floor and sent up to the roof top terrace.
Dining room with an 8 seater table that can be easily joined with the breakfast table to make it into a 14 seater.
Kids playroom - It has large tempered glass doors so you can keep an eye on the kids without the noise disturbing you.
Pool bathroom - Rain shower and WC and can be entered from inside the living room or outside by the pool.
Guest Bedroom - Queen size bed, en suite with rain shower & WC, built in wardrobe.
Ground floor at the back
Thai Kitchen - A stainless steel professional kitchen for prep and the cooking of Thai food
Pantry - Food & drink storage area with large fridge.
Laundry - Separate washer & dryer plus drying and ironing space.
Spare staff bedroom - A/C & fan with 2 single beds. Can be used as a nanny bedroom.
Generator room - contains a large diesel generator that automatically comes on in case of power cut and can run the whole house including full A/C
Pool and Garden
Pool - Huge 6.3m x 14.1m salt water pool, with spring diving board and 3 meter deep end. LED lights with 7 color & pattern choices.
Pool deck and Sala- 150 SqM surround the pool on 3 sides.
Garden - There is a mature lush tropical garden throughout the villa.
First Floor
Master bedroom - King size bed with an adjoining study. There is a balcony and the En-suite has a rain shower, 2 sinks and large sunken 2 meter Jacuzzi with rain shower. Separate WC and large walk in closet room.
Second upstairs bedroom has King size bed plus a queen size sofa bed. It has dual aspect window walls with 2 balconies, one private and one shared. A living area with sofa, coffee table and 40" Samsung Smart TV entertainment server connected with surround sound. There is a small walk in closet area with a mini fridge and the large en suite has a rain shower and WC.
Third upstairs bedroom - King size bed with window wall and shared balcony access. Built in wardrobes and shared bathroom with rain shower (in bath) Jacuzzi bath, 2 sinks and WC
The fourth upstairs bedroom is a kids bedroom and has full size single bunk beds with desk. Shared balcony access, built in wardrobes and shared bathroom with the third upstairs bedroom.
Spa room - Dedicated spa room with massage bed and in ceiling Sonos controlled speakers.
Spa bathroom - Accessed via the landing near the rear door to the stairs up to the roof bar, it has a rain shower and WC
Second floor Roof Terrace and bar
The roof has a covered bar and seating area with table and chairs. Built in storage, a sink and fans. The open air space has a large lounge seating area. There are Sonos controlled outdoor speakers and food lift is connected to the kitchen for easy delivery of food and drinks.
The Beach
Natai beach and the Andaman Sea can be seen from the first floor and the roof and is about 200 meters straight in front of White Skies. It is about a 3 minute walk to the beach down the side of a empty green field in front of the villa.
Basic Information
Date Listed
Apr 30, 2021
Updated At
Nov 9, 2025
Property Type
Villa
Storeys
3
Beds
6
Baths
7
SqM
850
Price per SqM
฿97,647
Land Ownership
Ownership
Villa Ownership
Ownership
Furniture Status
Fully Furnished
View(s)
Sea View, Unblocked Open View
Electricity Price
Government Rate
Water Price
Government Rate
Year Built
2014
Investment Opportunity: Charges & Yield
Sale Price
฿83,000,000
Neighborhood Overview
Buy
฿463K - ฿1.57B
For Sale on Dot Property
66
Rent
฿19.4K - ฿548K
For Rent on Dot Property
6






